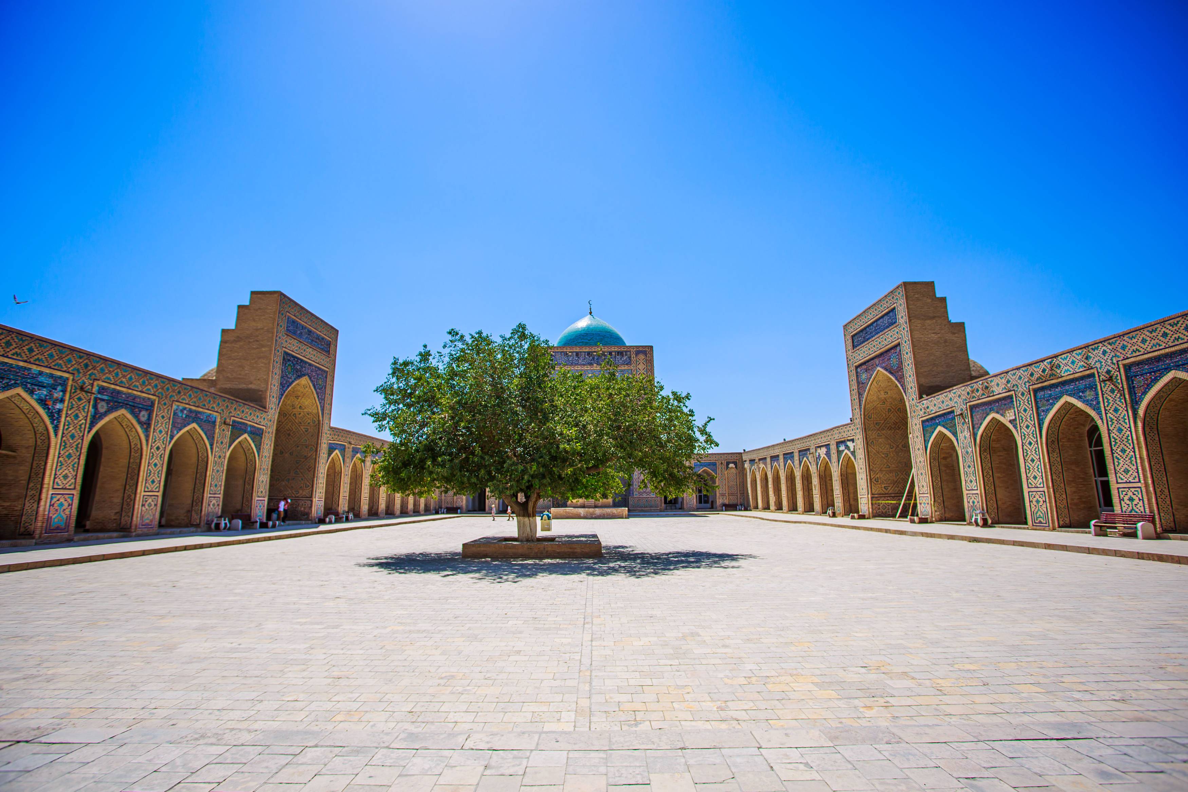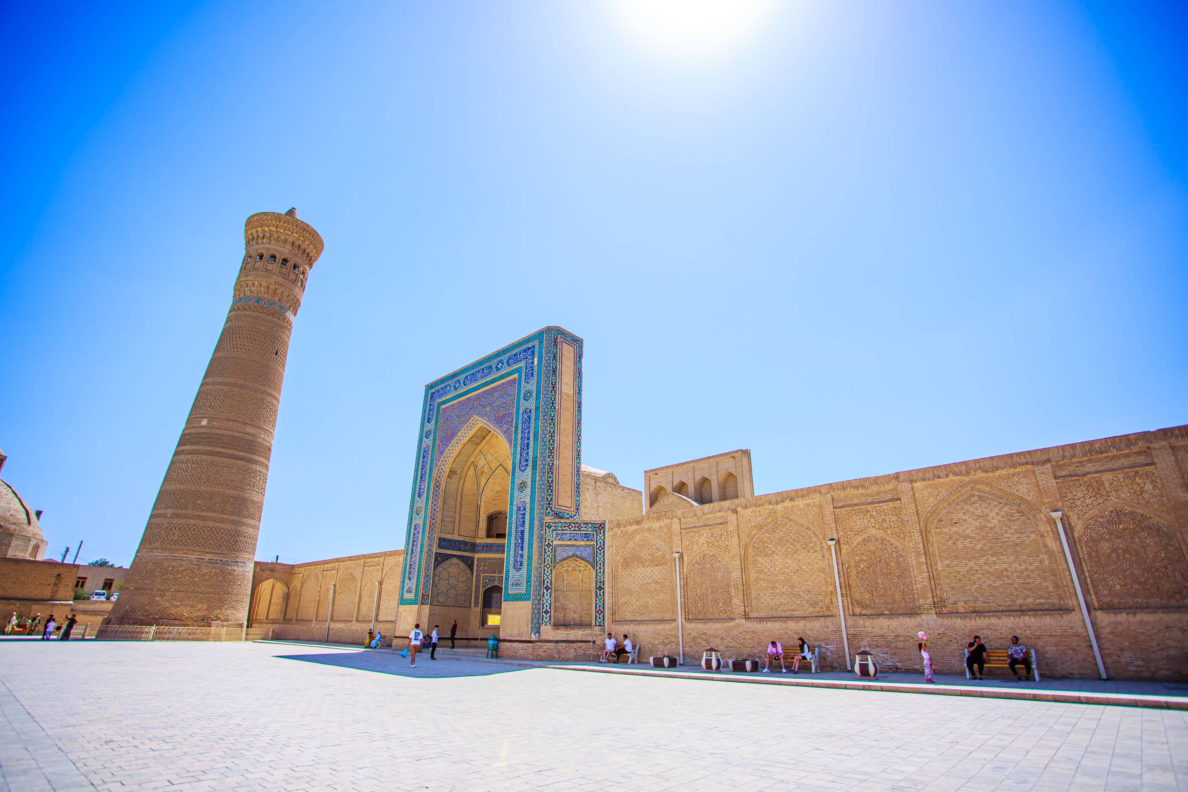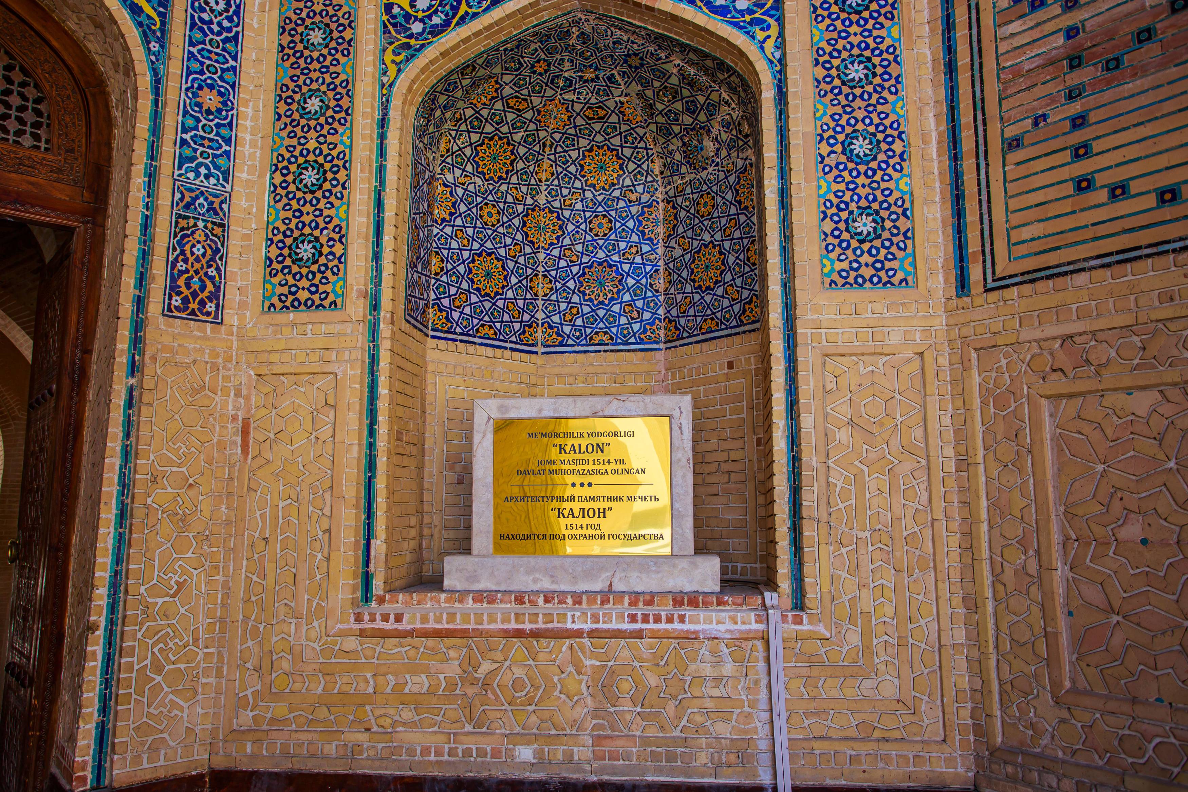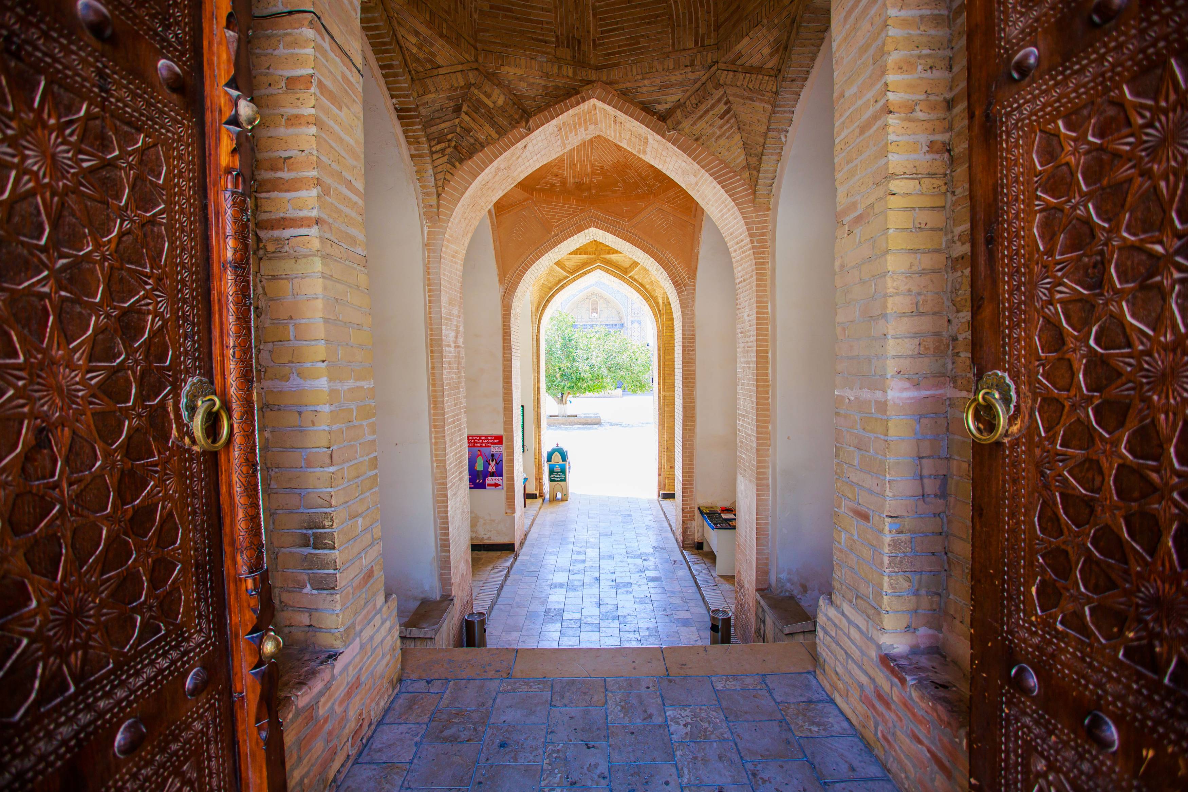Poi Kalon
Showplaces

Damda.uz
The central square of Bukhara is the Bukhara Registan, it is here that one of the oldest cultural objects of Uzbekistan, the architectural ensemble Poi Kalyan, is located. The objects of the architectural ensemble, including a mosque, a minaret and a madrasah, were built at different times from the XII to the XVI centuries. The name "Poi Kalyan” translates from Persian as “Next to the big One”, since the mosque and minaret built here have been considered the largest architectural structures in terms of area and height throughout Central Asia for many centuries.
Historians believe that the mosque existed in Bukhara even during its conquest by the Arabs and was located near the city citadel of the Ark. In the XII century, Arslan Khan, who came to power from the Karakhanid dynasty, conceived a grandiose reconstruction of the city and began with the restoration, and practically recreating the dilapidated citadel Ark. Then, according to his idea, the mosque is dismantled and rebuilt 150m from the citadel, and it was decided to erect a minaret near it. According to the surviving testimonies of contemporaries, the minaret was of extraordinary beauty, but it did not stand for long and fell on the mosque, destroying almost 70% of the building. In 1121, the mosque was rebuilt again, and in 1127, the Kalyan minaret was rebuilt, which has survived to this day. And the Kalyan Mosque, which is represented today by one of the objects of the ensemble, as well as the Miri Arab madrasah, were built under the Sheibanids and Temurids in the XV century.
The Kalyan Minaret or from the Persian Minorai Kalon is a “large minaret”, the oldest building in Bukhara, one of the most prominent architectural monuments in the entire Muslim East. At various times, the minaret served as a watchtower, a lighthouse and, of course, a tower at the mosque, from where the voice of the muezzin turned towards the Kaaba called the faithful to prayer. The minaret built of burnt brick has been preserved almost in its original form to this day. Before the Red Army stormed Bukhara, the minaret was crowned with a lantern with a five-tiered cornice, but after targeted artillery fire, which demolished half of the lantern, only three cornices were restored. This change significantly affected the height of the minaret.
To date, the minaret is a conically refined brick pillar made entirely of burnt brick, the crown of which is a glazed structure – a lantern with 16 arched openings and a three-tiered cornice of a sharafa decorated with mukarnas (stalactites). The foundation of the minaret is based on a ten-sided plinth about two meters high, made of brick and reinforced with ganch (a binder made of clay and gypsum) mortar, which gave the structure age-old strength. The minaret is connected to the Kalyan Mosque by an arched entrance bridge.
The decor of the minaret is dominated by burnt brick decorated with tiles. Geometric patterns, historical and religious Kufic (the oldest type of Arabic script) inscriptions are on the walls of the minaret.
The minaret was restored in 1924, and in 1960 the base of the minaret was repaired by master Ochil Bobomurodov.
Kalyan Mosque is the main Friday mosque of Bukhara, translated from Persian as “big mosque". Today it is the second largest mosque in the whole of Central Asia, after the Bibi Khanum Mosque, located in Samarkand. At Friday prayers, the mosque accommodates up to 12 thousand people.
According to archaeological data, under the Kalyan Mosque there is the base of two more mosques, one of which was built by Arslan Khan. The mosque built by a representative of the Karakhanids was the largest in Central Asia, before the construction of the Bibi Khanum mosque, and the area was equal to today's Kalyan Mosque. After the minaret fell on it, the mosque was destroyed, and this was the reason for the construction of a second mosque of the same type, but already made of brick, by Arslan Khan. The existing Kalyan Mosque was built on the base of the mosques of Arslan Khan, under the representative of the Temurid dynasty – Mirzo Ulugbek and has been preserved to this day.
During the reign of Ubaydullah Khan of the Sheibanid dynasty, the mosque was thoroughly reconstructed, decorated with majolica and tiles, a new mihrab (a niche in the mosque pointing towards Mecca) was decorated with a floral ornament of polychrome mosaic and signed by the famous calligrapher Bayezid al Purani, who wrote in nastalik's handwriting. The calligrapher inscribed his name between the decoration of the side of the mihrab.
In 1542, a plaque was mounted at the entrance portal with the decree of Abdulaziz Khan, according to which the people of Bukhara were exempt from paying a number of taxes. The decree was again written by the calligrapher Bayezid al Purani.
In 1996, exactly the same board was mounted in front of this board with the Decree of the President of the Republic of Uzbekistan Islam Karimov on the transfer of the Kalyan Mosque to the jurisdiction of the Spiritual Administration of Muslims.
The mosque is rectangular in shape, with aivans on four sides. The main entrance aivan of the mosque facing Kalyan Square is decorated with a portal. The mosque's gallery consists of 288 domes mounted on 208 pylons. In the courtyard there is one of the ancient tombs of the imam, decorated with an octagonal pavilion, which serves as a pulpit.
The facade of the mosque is decorated with mosaics and burnt bricks covered with colored glaze.
The final part of the architectural ensemble is the Miri Arab Madrasah, built by the sheikh of the famous in the Muslim world Nakshbandiyya Sufi tarikat – Sayyid Abdullah al Yamani Hadramauti. The Sufi sheikh was a descendant of the Prophet Muhammad through his daughter Fatima and her son Hussein, was the spiritual mentor of Ubaydullah Khan from the Sheibanid dynasty and the ideological inspirer of the struggle of the state of Transoxiana with the Safavid state. The decision to build a madrasah was dedicated to the victory of the Sheibanids in this struggle over Ismail Safavi.
According to one of the legends, the completion of the construction of the madrasah was delayed due to lack of funds and Ubaydullah Khan sold 3 thousand Iranians captured in the struggle, received funds and completed the construction of the madrasah.
By the time of Sheikh Sayyid Hadramauti's death, the madrasah had not yet been completed, but according to the Sufi's will, he was buried on the territory of the madrasah, where Ubaydullah Khan himself was later buried. Hence the madrasah takes its name Miri Arab, which means “the property of an Arab", since the Sufi sheikh had Arab roots.
The construction of the madrasah was completed in 1536 and then it became one of the most prestigious educational institutions in all of Central Asia. At various times, such famous personalities taught there as: Tajik teacher, writer, statesman of the Bukhara Emirate Ahmad Donish Bukhari, famous legislator and judge Kozi Isakhon Shirinkhuzhayev from the Seyid family, the last kadi (judge) of the city of Ishtikhan – Kozi Sayyid Bahodyrkhon ibn Sayyid Ibrokhimkhuzha and others.
Famous graduates of the Miri Arab madrasah at various times were Muhammadjan Husain, the first mufti of the Orenburg Mohammedan Spiritual Assembly in Ufa, Galimjan Barudi, the first elected mufti of Russian Muslims, Sheikh Kazy Askar theologian of the XIX century, Miyan Malik mufassir (commentator of the Koran) and muhaddis (hadith scholar) of the XIX century and others.
During Soviet times, the Miri Arab Madrasah was the only Muslim educational institution whose functioning was allowed. The training was conducted here for 9 years and included secular and religious sciences.
To date, the madrasah has a rectangular shape and was built according to the “kosh” technique (mirror arrangement of the main portals and exactly parallel arrangement of buildings) with the Kalyan Mosque. On the sides of the main portal there are semicircular guldasta towers. Only one of the four facades is decorated with two-tiered loggias, the other three facades of the building are deaf. The main entrance to the portal is made in the peshtak style (the main entrance to the madrasah, whose height is higher than the building itself) with an octagonal niche. Inside the madrasah is represented by a courtyard with beveled corners, on four sides of which there are aivans with two tiers of hujras (a room for students). However, of all these portals, only the southern portal of the madrasah has been preserved in the original.
The eastern corner rooms of the madrasah are darshana (study rooms). All the corner rooms of the building are decorated with domes of the color of the sky on spherical drums.
To the left of the main entrance to the madrasah is a gurkhana (burial room) with marble tombstones of the Arab sheikh Abdullah Hadramauti and mudarris Muhammad Kasim. There is still no consensus on whether it is a sagan (burial), or a cenotaph (a symbolic tombstone without a real burial under it).
The madrasah is the most richly decorated object of the historical ensemble. The decor is dominated by kashin mosaic with floral, geometric and epigraphic patterns, which are decorated with peshtak, tympanums, arches of khujras and drums of domes. Outside, the dome is decorated with a skufya of blue tiles.
The architectural ensemble of Poi Kalyan is included in the UNESCO World Heritage Register. In 1997, by the 2500 anniversary of Bukhara, the complex was completely renovated and today attracts tourists from all over the world.


